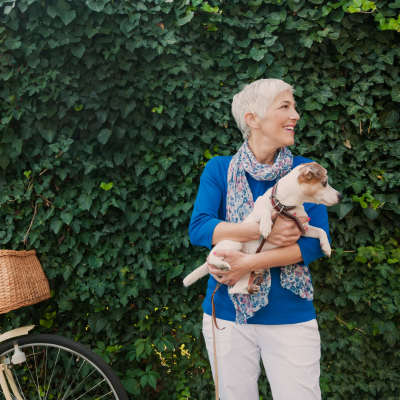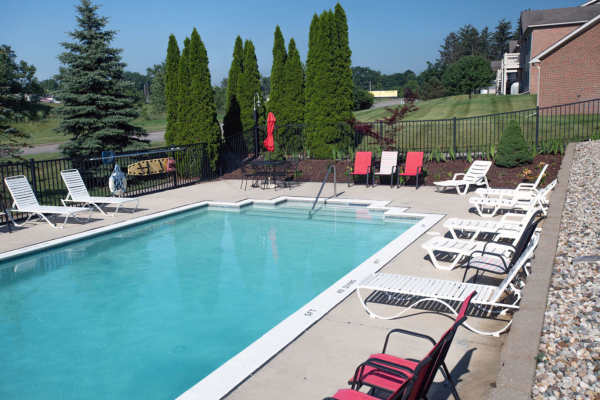
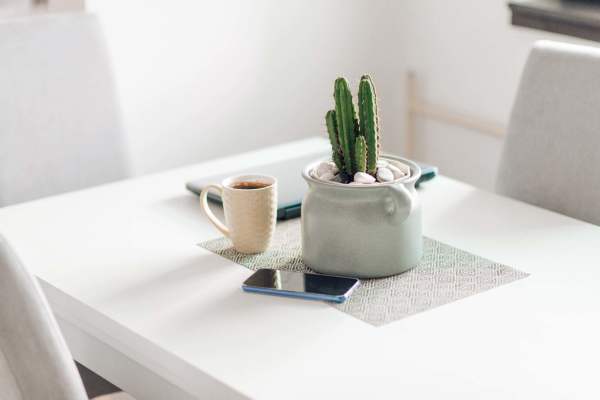
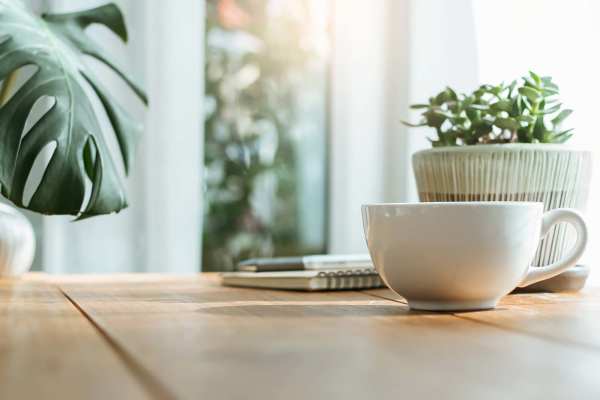
Amenities
Living Well Starts Here
At Gallery Place Apartments, we’ve thought of it all when it comes to bringing you a balanced setting to let you live your most harmonious life. Kick back in your spacious one, two, or three bedroom home alongside all the appliances you need for effortless days, including a washer and dryer set. And when you want to get out and about, take advantage of having nearby access to the area’s best shopping at Jackson Crossing and Westwood Jackson Mall.
Community Perks
- Swimming Pool
- On-Site Fitness Facility
- 24-Hour Maintenance
- Controlled Access
- On-Site Management
- Online Rental Payments
- Close to Shopping, Dining & Entertainment
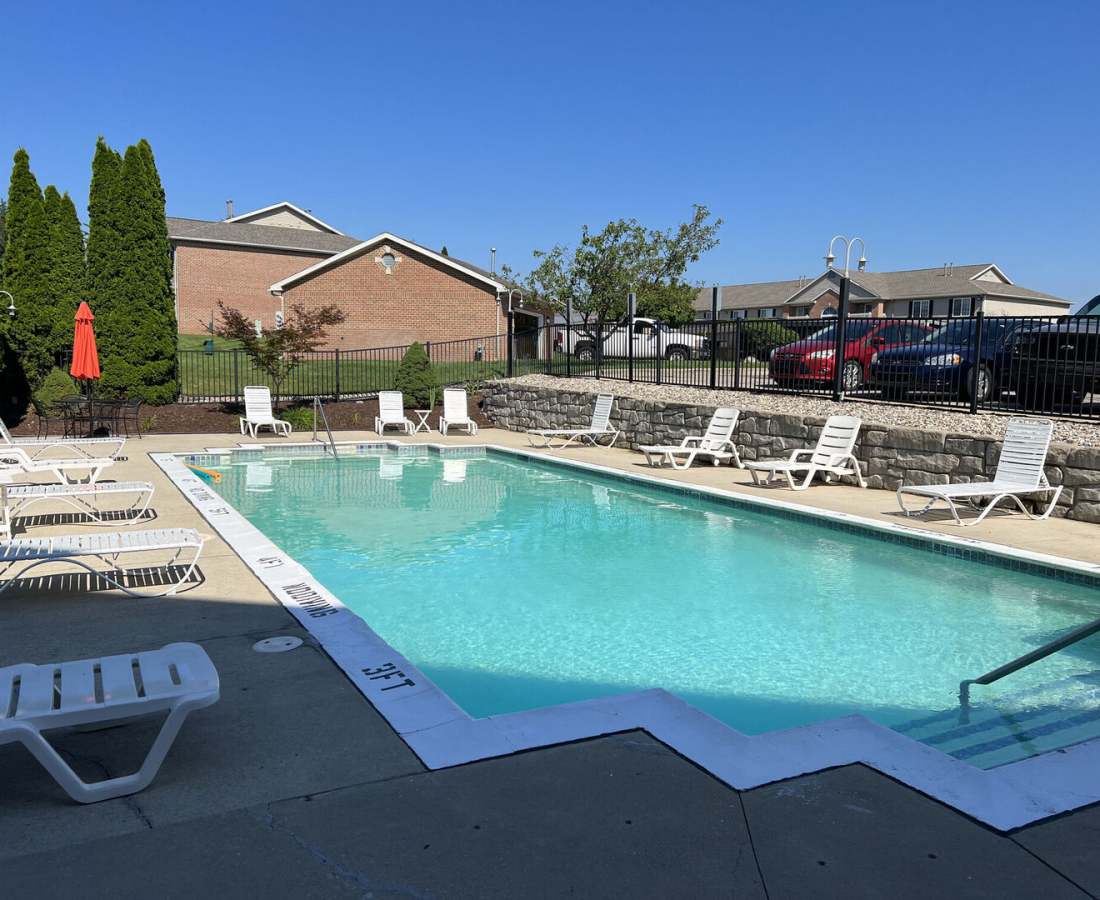



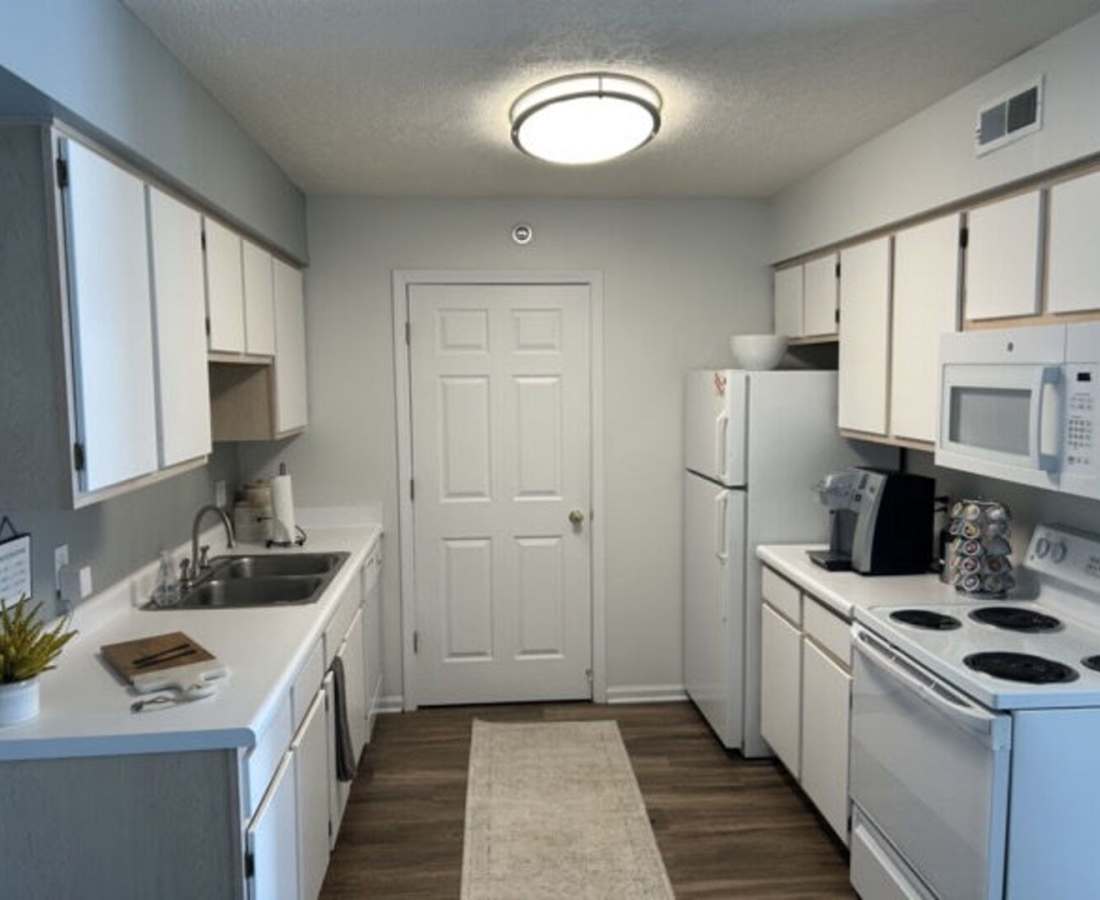
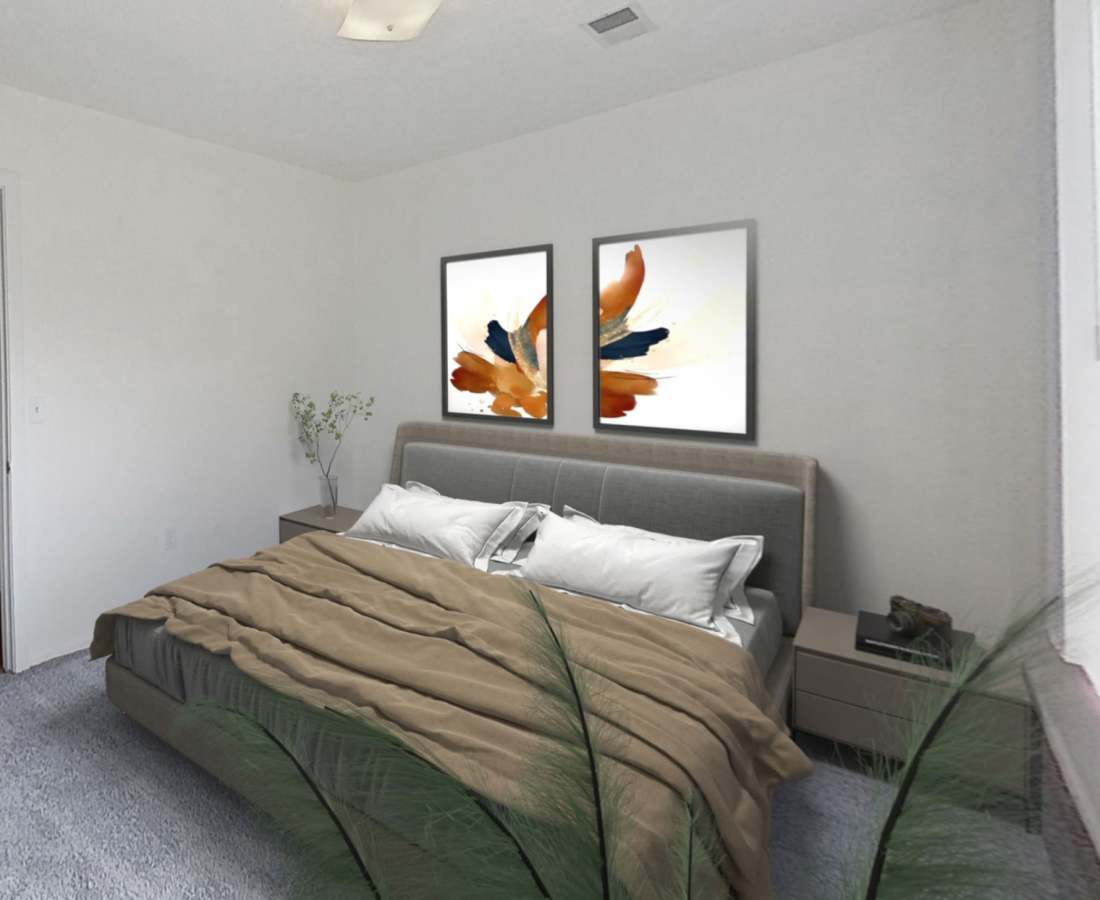


Stylish Interiors
- Carports Available
- Attached Garages Available
- Pet Friendly
- Central Air Conditioning
- Washer & Dryer Included
- Balcony or Patio Available
- Cathedral Ceilings*
- Attached Storage*
- Dishwasher
- Walk-In Closets
*In Select Residences
Convenient Parking
Easily get to and from your residence after a busy day with complimentary parking and available garages.

01
Modern Living
From our picturesque community setting to our spacious interiors, you’ll want to see it all.
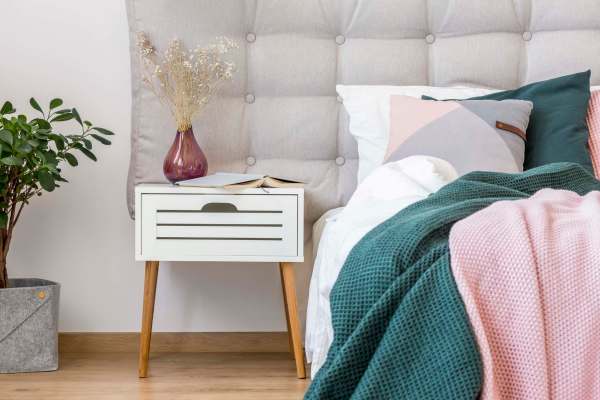
02
24/7 Maintenance
Our helpful team is here to make your home and community a better place.

03
Pet Friendly
Life was meant to be lived at Gallery Place Apartments with your four-legged friends.

04
See Yourself Coming Home to Gallery Place Apartments
This is the kind of place where downtime has meaning and home feels as comfortable as it should. There’s no better feeling than slipping off your shoes when a hard day’s work is done, greeting your happy canine companion or feline friend at the door, and making your way into the kitchen to whip up some grub.
Whether it’s chore day, Sunday rest day, or any day, you’ll find that a home like this adds something special to your everyday routine.

Unlock a Refreshing Lifestyle at Gallery Place Apartments



